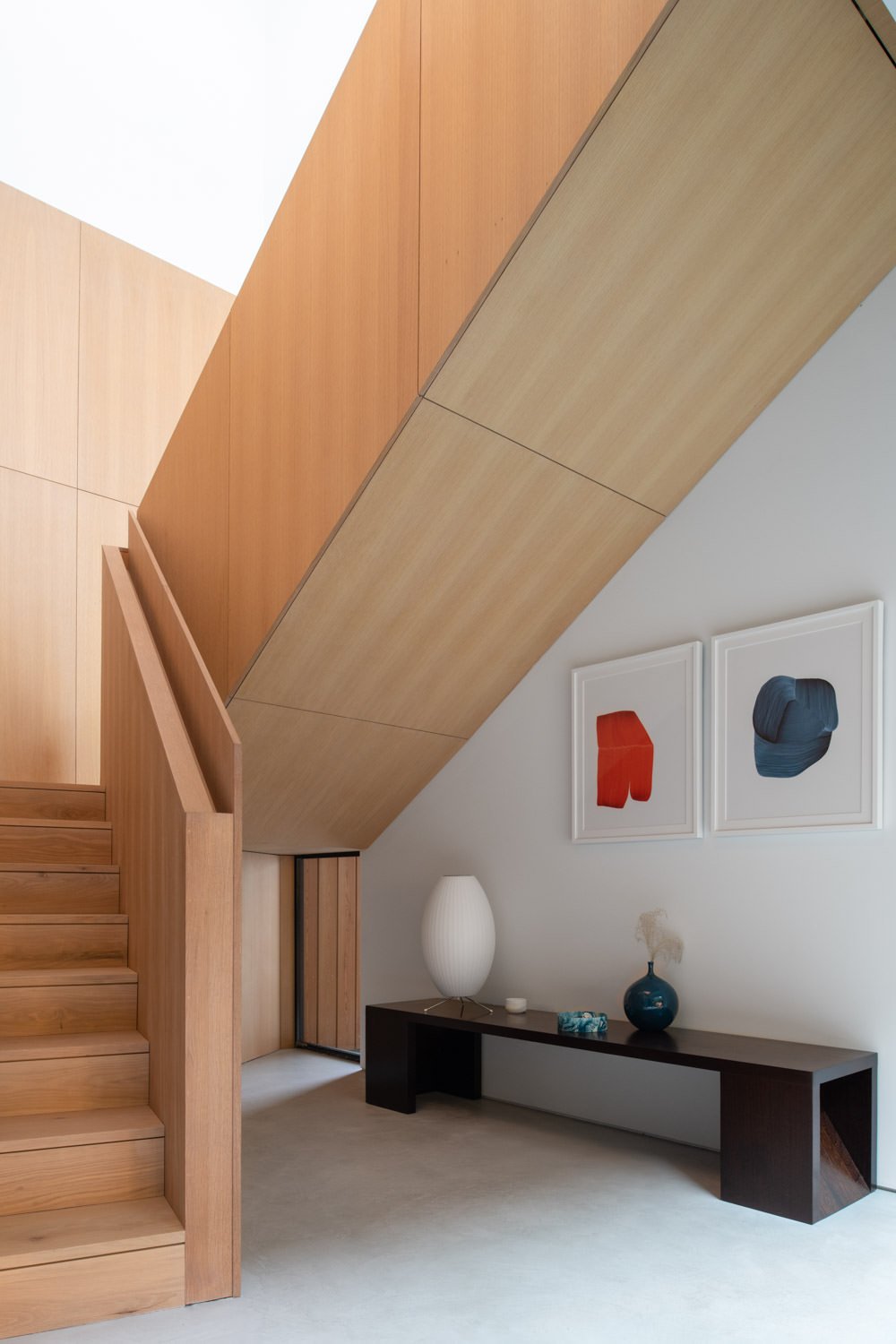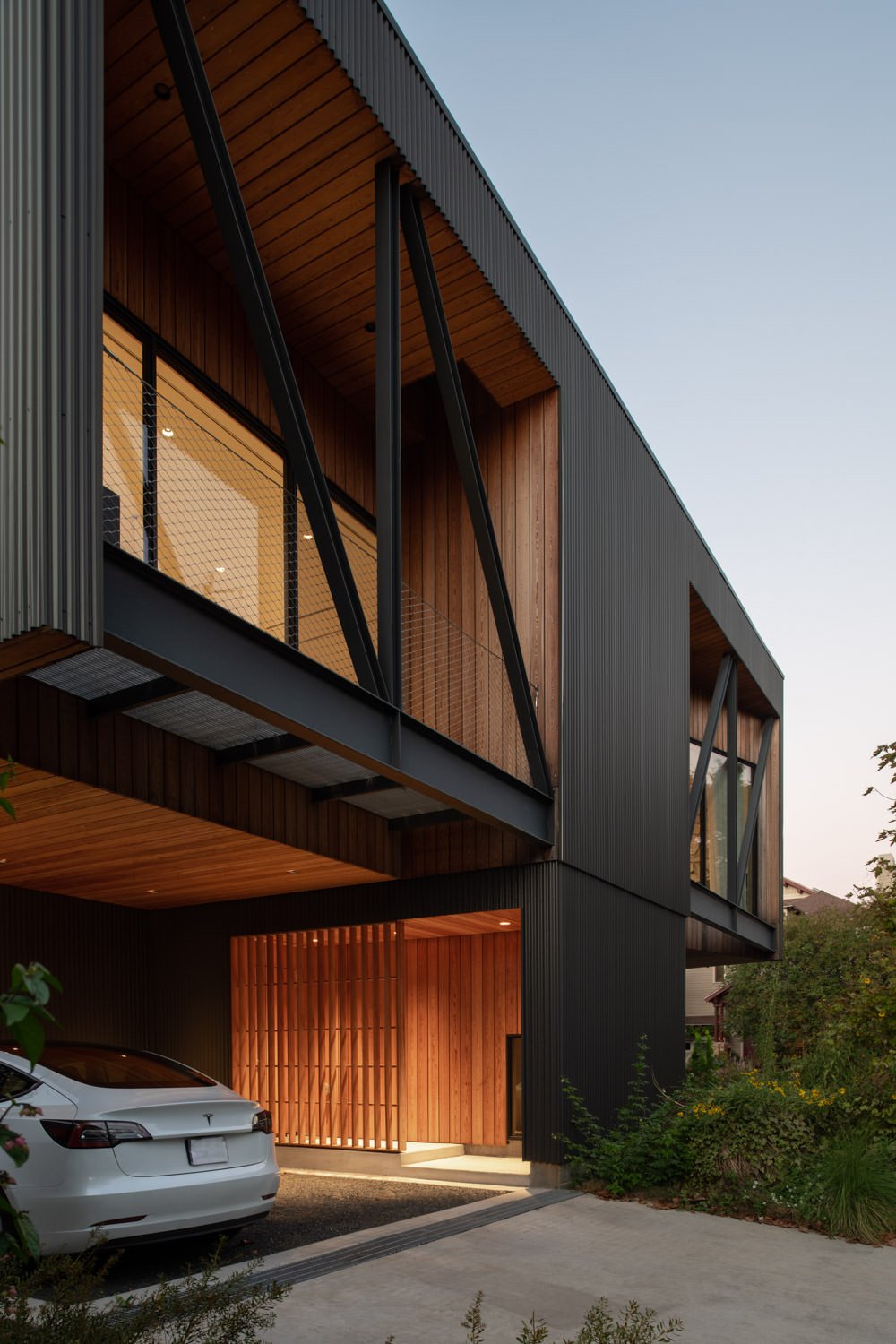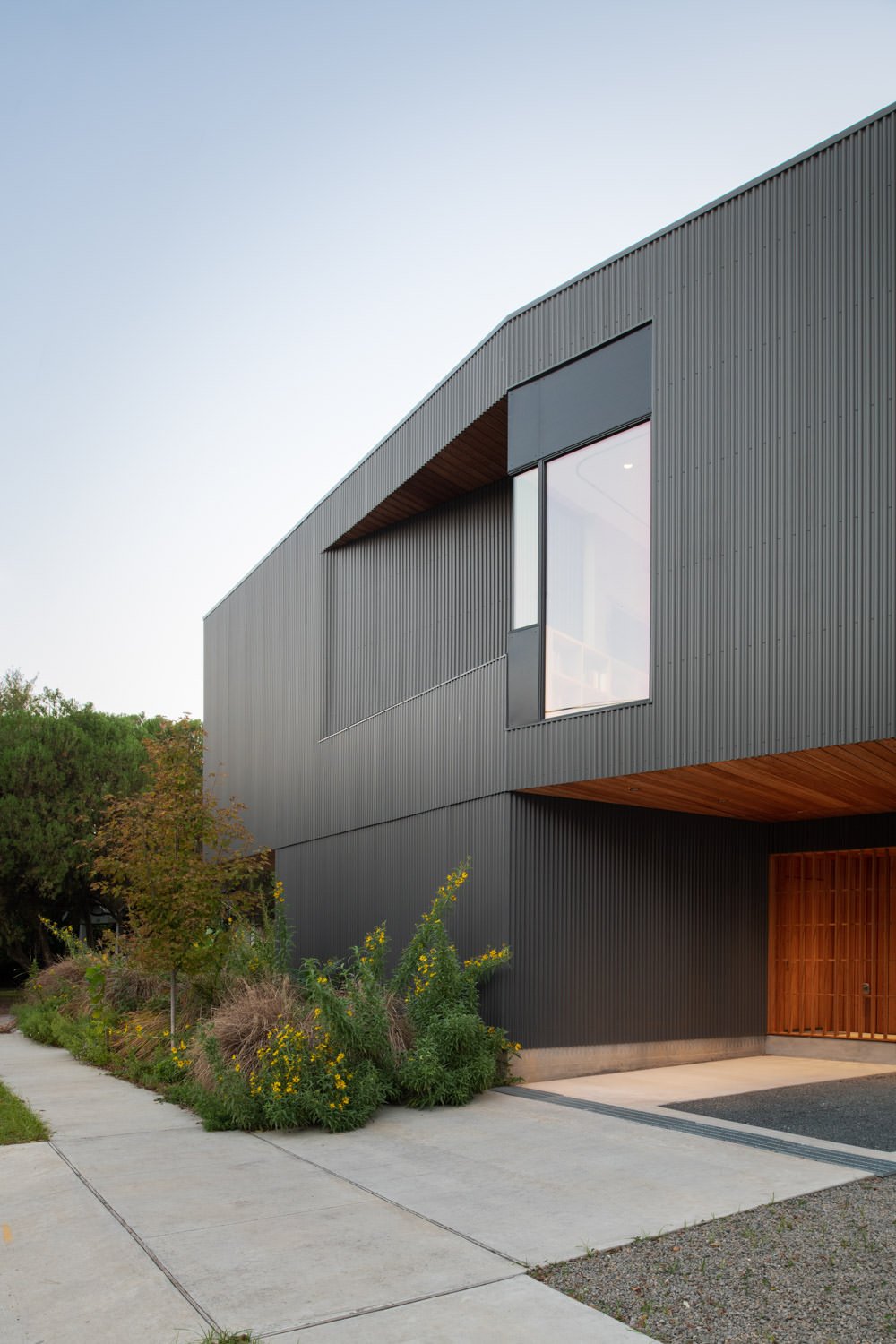The house is called XO because the ground floorplan looks like an X, and the second-floor plan resembles an O.
Jason and Matthew usually work with typologies and used the Roman compluvium as an inspiration.
What I enjoy the most when photographing architecture is that I get to spend time with the designers and discover the little nuances that shape projects. I asked why the corners of the second floor were cantilevered like this, and Jason explained that it all started with a city ordinance that didn't allow carports in this area. So he asked the city, "what do you consider a carport?" And the answer was a roof structure that is supported on the sides. So, if it's not supported on one side, can I park cars here? It is not a carport, they answered, so Yes.
With that information, he returned to the structural engineer suggesting a truss that could cantilever one corner. However, to balance the truss, why not cantilever both corners?
I find the design process fascinating. It's usually premises like this one or other requirement that a designer must comply with that make projects what they are.
A good designer, however, transforms these challenges into opportunities. And THAT is magic.






















