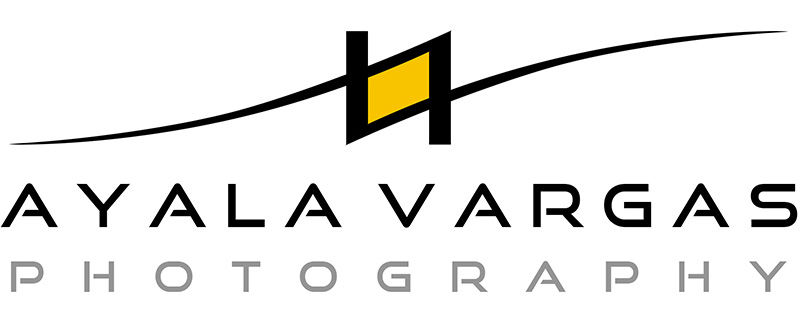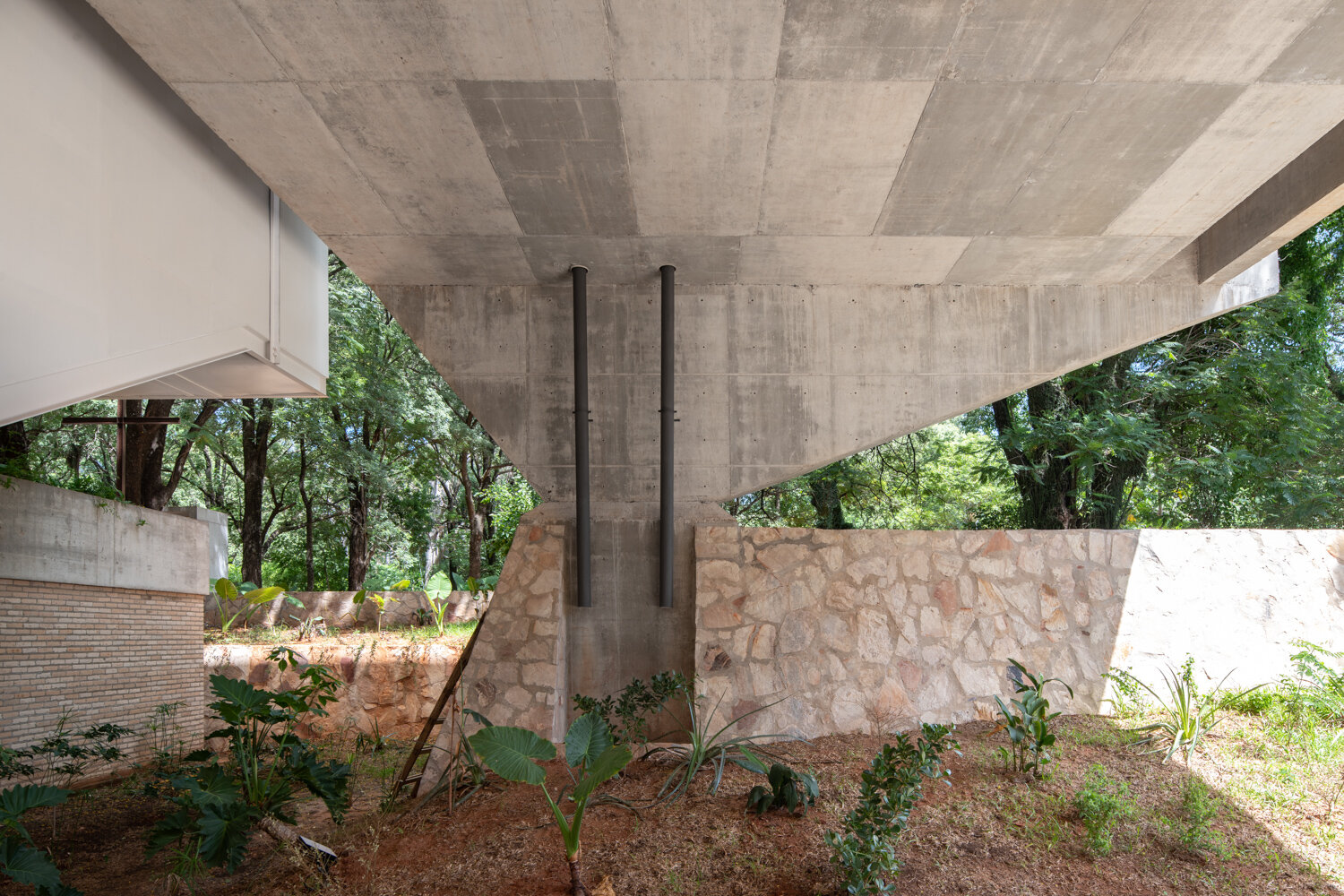This is the Conferencia Episcopal Paraguaya or CEP, in Asuncion, designed by my brother from a different mother, Sergio Ruggeri, with Nicolas Berger, and Giacomo Favilli. The program of the building is for Bishops, from different cities of the country, who periodically meet here to lead the Catholic Church in Paraguay. I think it is essential to start mentioning the program of this building to understand the adequate austerity of the design. The building correctly responds to the climatic conditions in Asuncion, protecting users from the extreme heat and direct solar exposure, creating public shaded spaces, connected directly to the heavily wooded park next to the site. Corridors are single loaded, open but covered, leading to offices or meeting rooms that are air-conditioned, but on the hot day I visited, users preferred cross-ventilation instead. Although obvious, this is NOT a glass building solving the climatic comfort problem with more air conditioners and mediocrity. THIS is how a building in humid tropical climates should be designed.
The site has an interesting topography that allowed the architects to play with different heights. The street entrance is at a lower level, which is more intimate, reserved for clerks and bishops. The level above is public, connected to the park next to it, and leading to promenades over vegetated roofs that reveal intimate courtyards below. The two floors above host the dormitory, dining, library, and a chapel. The material palette is austere and local. Ceramic brise-soleils made from bricks, exposed concrete for the structure, sandstone on floors, and painted extrusion metals. I loved the contrast of the pristine hanging-stair-boxes provides against the rough finishes next to them.
On a personal note, Sergio Ruggeri and I went to school together, pre-school to high school. Then both went to architecture school, and in 96, we did a year of study abroad in Venice. We graduated around the same time and had similar professional experiences, joining other practices, then starting our own, later migrating to other countries, Italy, in his case, Texas, in mine. :-) We were and are very close, despite living in different corners of the world. When in school, we were always together. At lunch at his house, his mom and dad will always have a place for me at the table, and God, the meals this Italian family cooked!
Photographing his building, was very rewarding. He and I next to each other again, citing references: Eladio Dieste; Villanova Artigas; Le Corbusier, remembering our trips together, and how they influenced us in different and similar ways. To photograph architecture is to assimilate what we see, to capture the essence, so every image is revealing something. It is a slow process, but in this case, on purpose, I made it even slower, so I can spend more time with my friend.
Congratulations Sergio, Nicolas and Giacomo, this is a fantastic project.


















