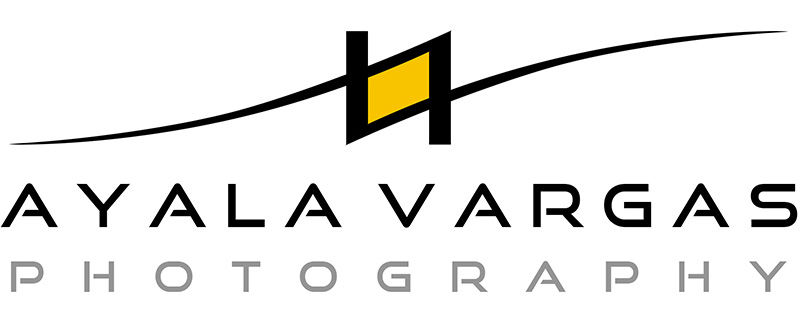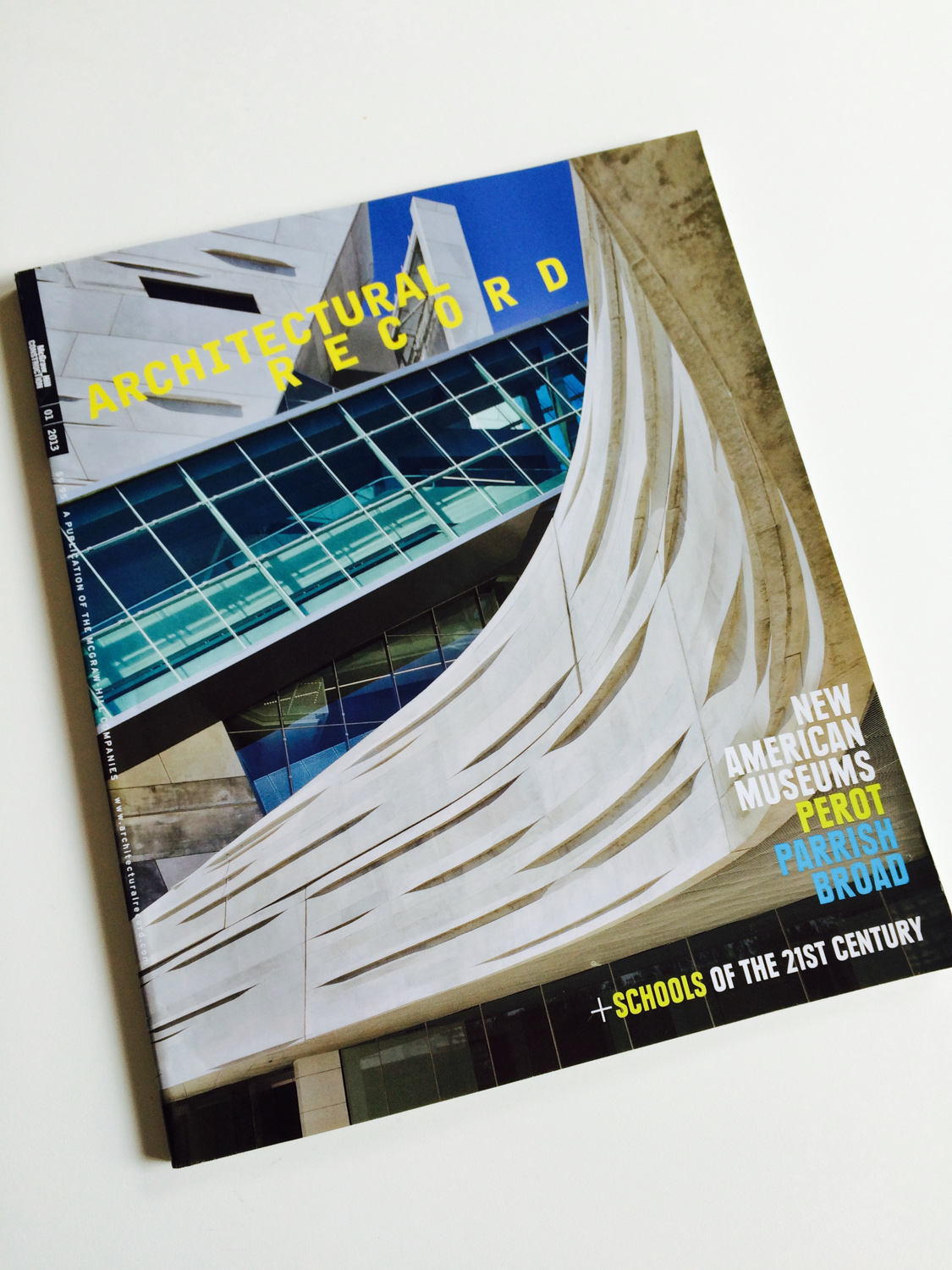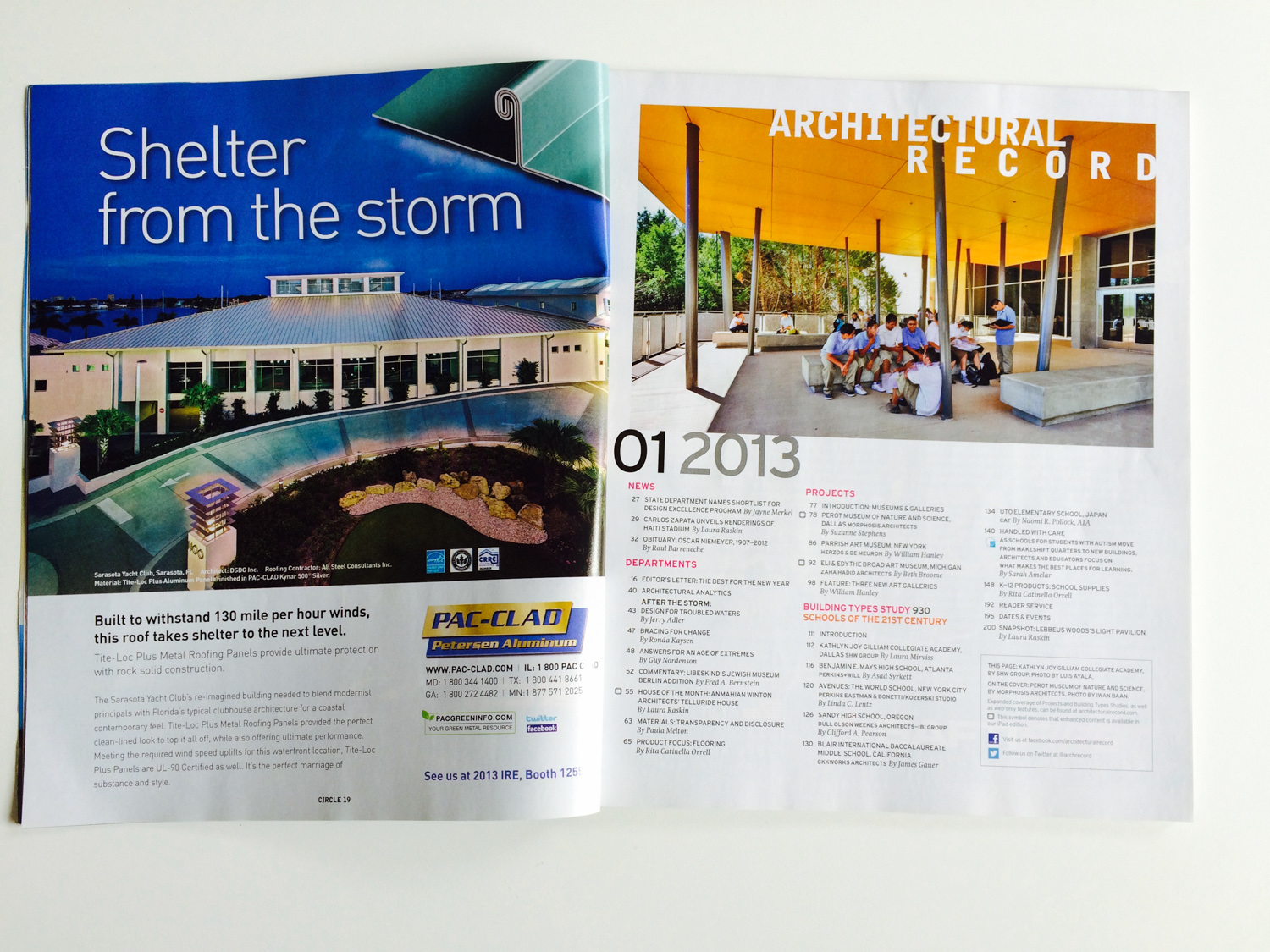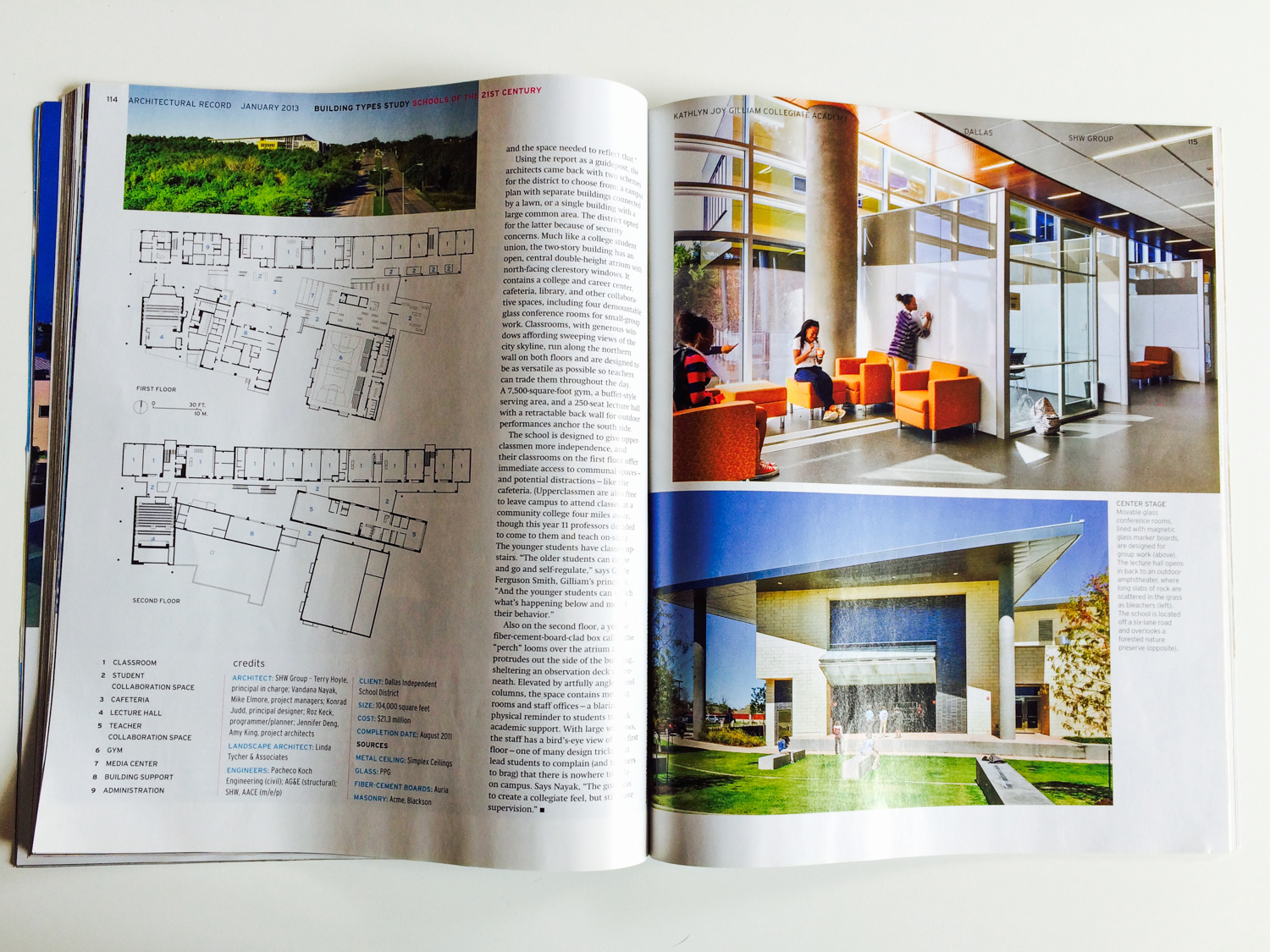llame ya!
un consultor belga compra desde europa y por teléfono una casa en areguá paraguay.
resulta una construcción de fin de semana, hecha por galerías desvirtuadas -- rodeaban estas un núcleo central expandido en crecimiento – y pequeñas construcciones de apoyo y servicio, de calidad y estructura funcional escasa, pero edificadas en un contexto hermoso.
la presencia en cercanía del lago ypacaraí y la abundante vegetación vernácula configuran el lugar.
el trazo inicial recoge la posibilidad de establecer a través de una nueva galería, la conexión funcional entre las partes existentes y las ampliaciones que se promueven.
esta nueva galería en forma de “L”, se transforma sucesivamente en su recorrido, siendo a veces espacio exterior, a veces intermedio, a veces interior.
un paisaje de sol y sombras la acompañan y en ellas se decide instalar la ampliación.
cada nuevo volumen de la propuesta repite en su definición, la intención de explorar la gama de espacios que explota la propuesta de galería, al integrarse al pequeño monte se expanden en espacios que atrapan fragmentos de su entorno – las hamacas hacen dormitorios externos; Muros, pisos y árboles monte interno --.
la permanencia de la constante crisis económica de nuestra sociedad, nos impulsa a explorar alternativas, el subdesarrollo no implica falta de recursos, si desperdicio e inhabilidad de descubrirlos.
aislados por las copas de los árboles de la presencia del sol, la arquitectura se hace sólo de tabiques, muros de 4cms de espesor de mampostería de ladrillos soportados por contrafuertes de madera y losas cerámicas solidarias integran los sistemas constructivos.
la intervención en la construcción pre-existente, altera su carácter inicial en extremo fragmentado, reconvirtiendo el espacio mas interior en vacío abierto al cielo, liberándolo de sus amarres de muros, se define un nuevo espacio continuo que acompaña la continuidad de las galerías - las existentes y las propuestas, - a las que es paralelo.
*texto de Solano Benitez
http://www.ayalavargas.com/architecture#/demelenne/
























