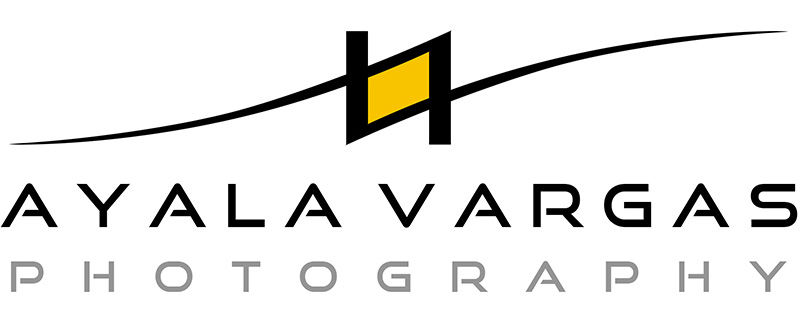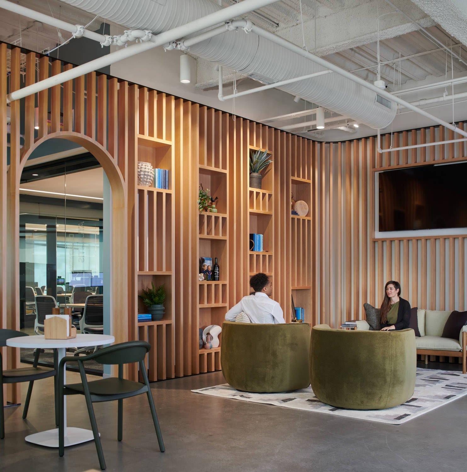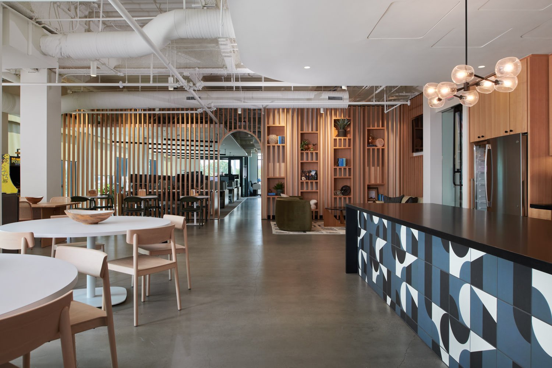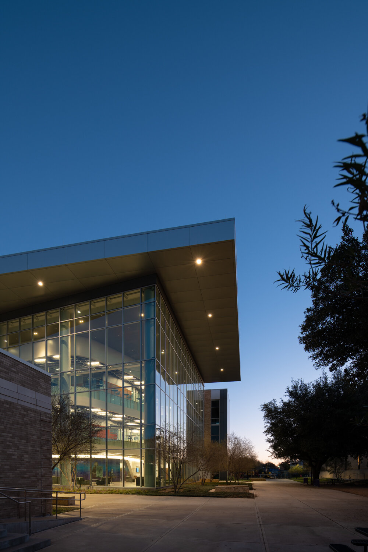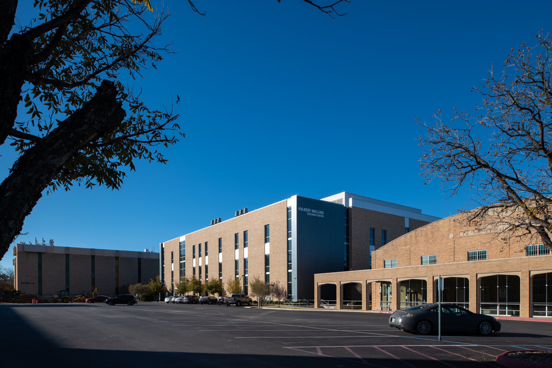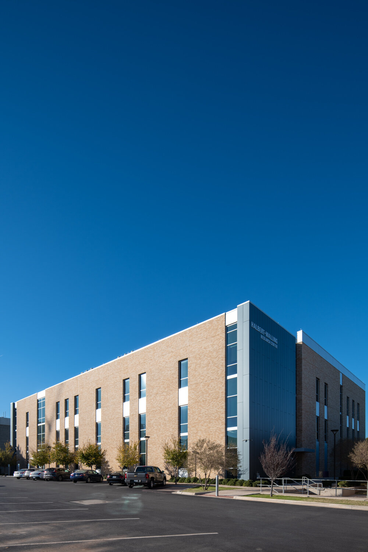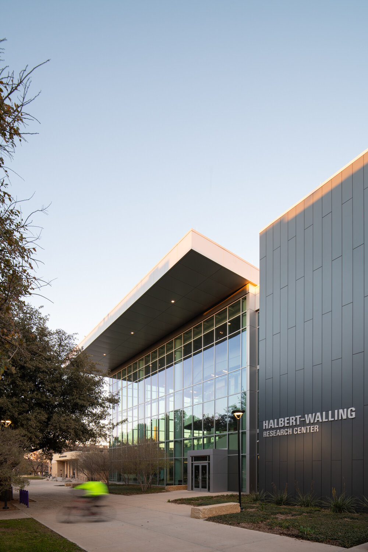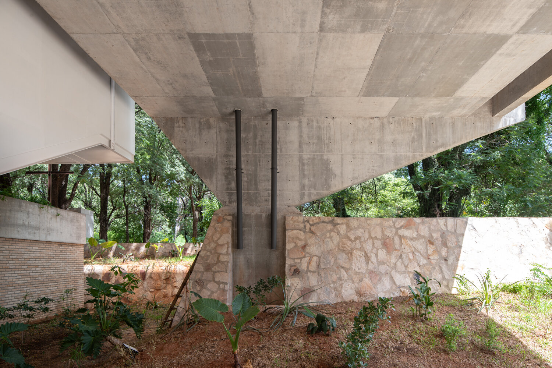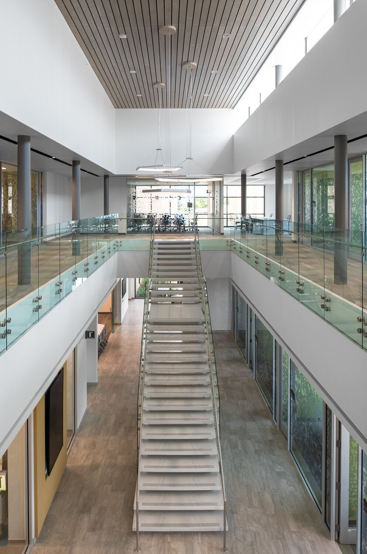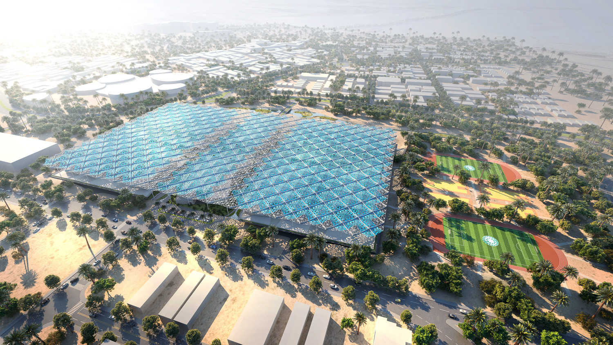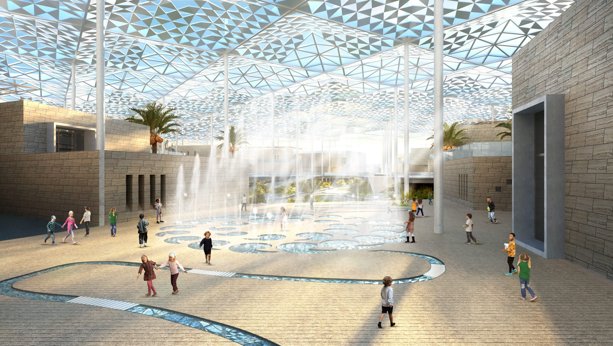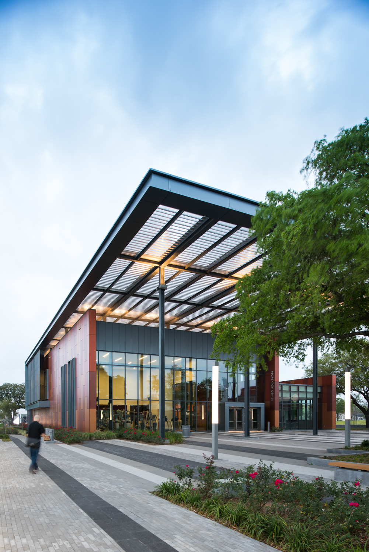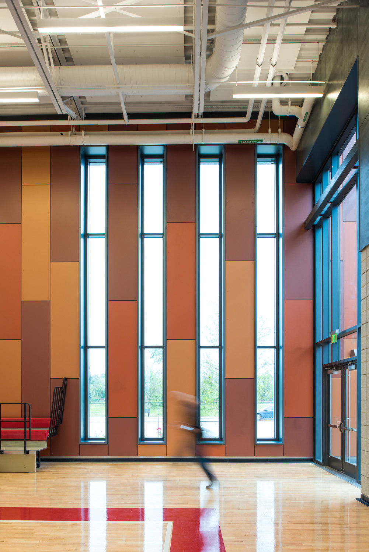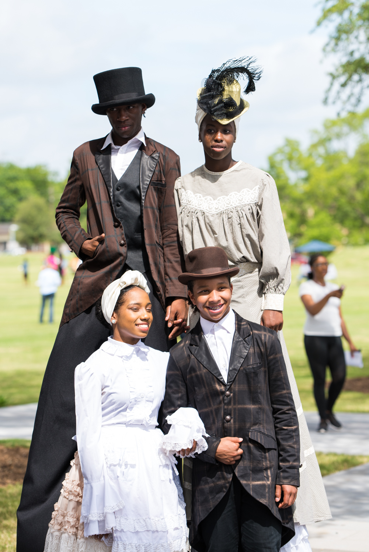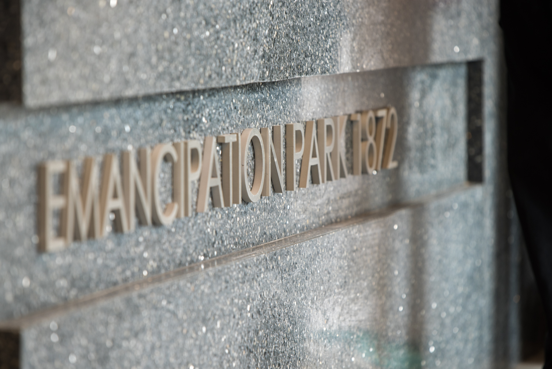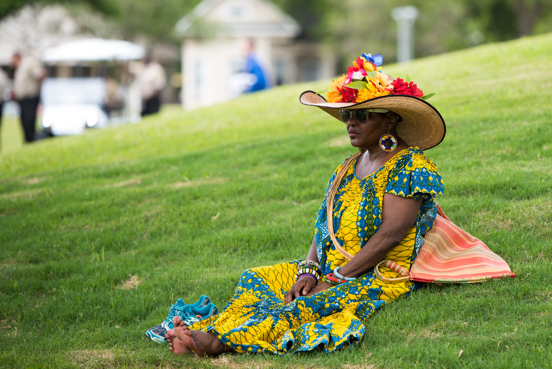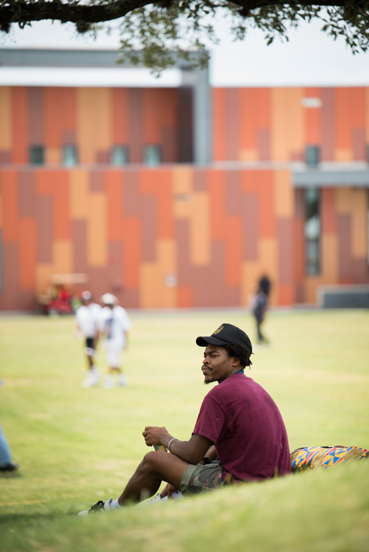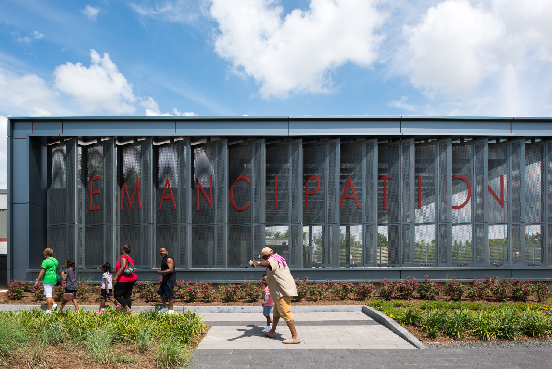Non Ancora
It was such a gorgeous summer day that we felt it would've been wrong to do anything other than bask in the Italian sun.
Read MoreIn Search of Driving Heaven
Coined by Jeremy Clarkson on Top Gear as “the greatest driving road in the world,” the Stelvio Pass has been on my bucket-list since that episode aired in 2007.
Read MoreGladiators of the 21st century
Sector 4, Row H, Seat 131 was my assigned spot to experience the most significant motor competition in recent history.
Read MorePattern Energy Houston Offices, Interior Photography
Recently photographed for Perkins&Will San Francisco.
The XO House by Logan & Johnson Architecture
The house is called XO because the ground floorplan looks like an X, and the second-floor plan resembles an O.
Jason and Matthew usually work with typologies and used the Roman compluvium as an inspiration.
Celebrating Stella Vargas
In 1996 I was in architecture school in Venice and, with a group of friends, decided to tour Europe in the summer to visit masterpieces. I called my mom, excited to share our plans, which cities we were staying in, and the famous buildings we would visit, and she said, "could I please join you guys? I'd love to see all of this too." And I said, "but mom, we are backpacking, staying at students' hostels, and walking a lot. Are you sure?". She replied, "absolutely, I promise not to bother."
Off we went, running to catch trains, carrying our bags, making the pilgrimage to Ronchamp, and spending hours looking at old buildings. There she was, always with a smile, and not as "my mom" but as another group friend, glooming with joy and enjoying every minute of it. Her laughter! You could find the group just following her laughter.
So many stories of that trip, like when she asked us if we wanted cherries during a long walk knowing that we were all hungry. Only to find that when we all said yes, she climbed a low wall, went to someone's garden, and started collecting cherries. Or when in Champs Elysees, we were tired of walking and saw a place that rented scooters. I asked how much it was, and before the guy gave us pricing, I noticed that she had already handed in her credit card. Not because she didn't care about money but because that experience was priceless.
I cherish the memories of that trip as one of my precious ones. My mom was unpredictable, fun, loving, and a joy to be with. I would love to have another long-distance call and tell her about my next adventure, knowing she'll be right there with me. She'd have turned 79 today, and I celebrate her with these memories. Felicidades Vieja querida.
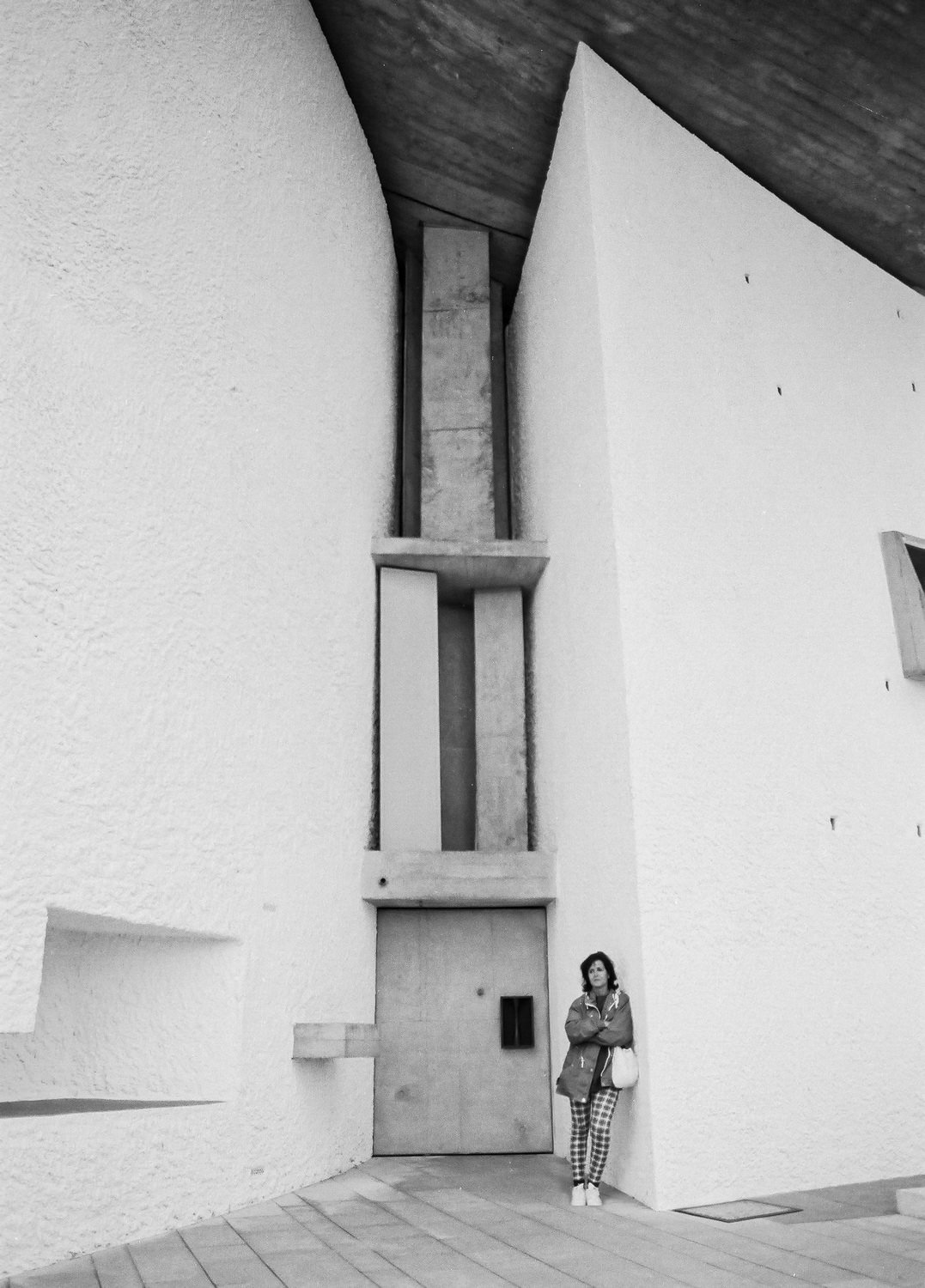
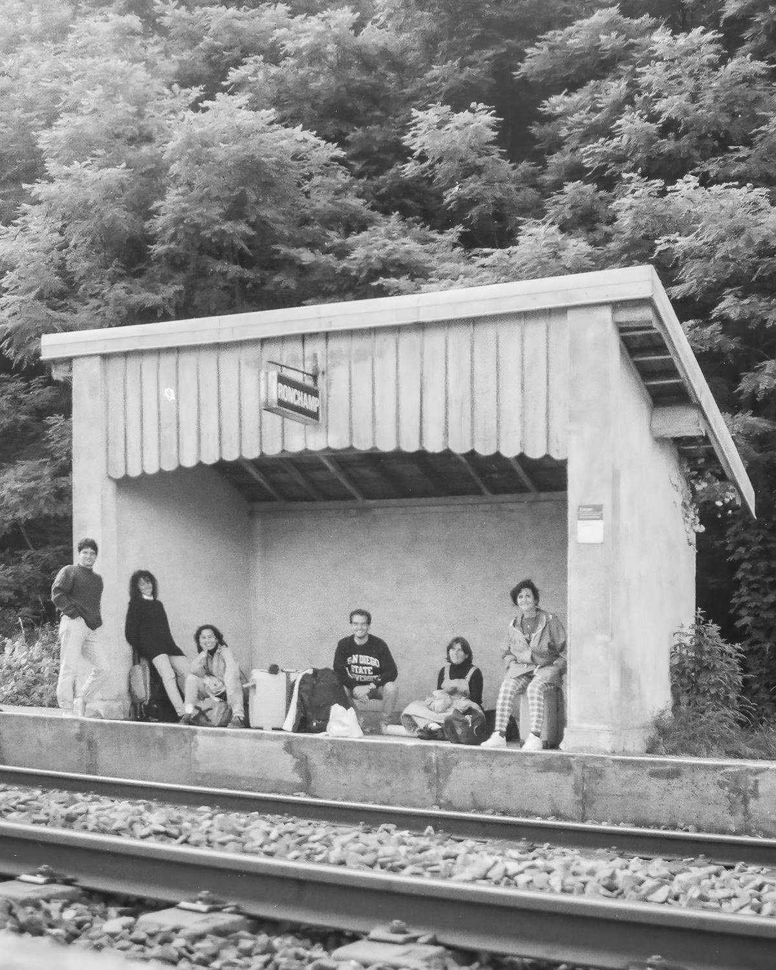

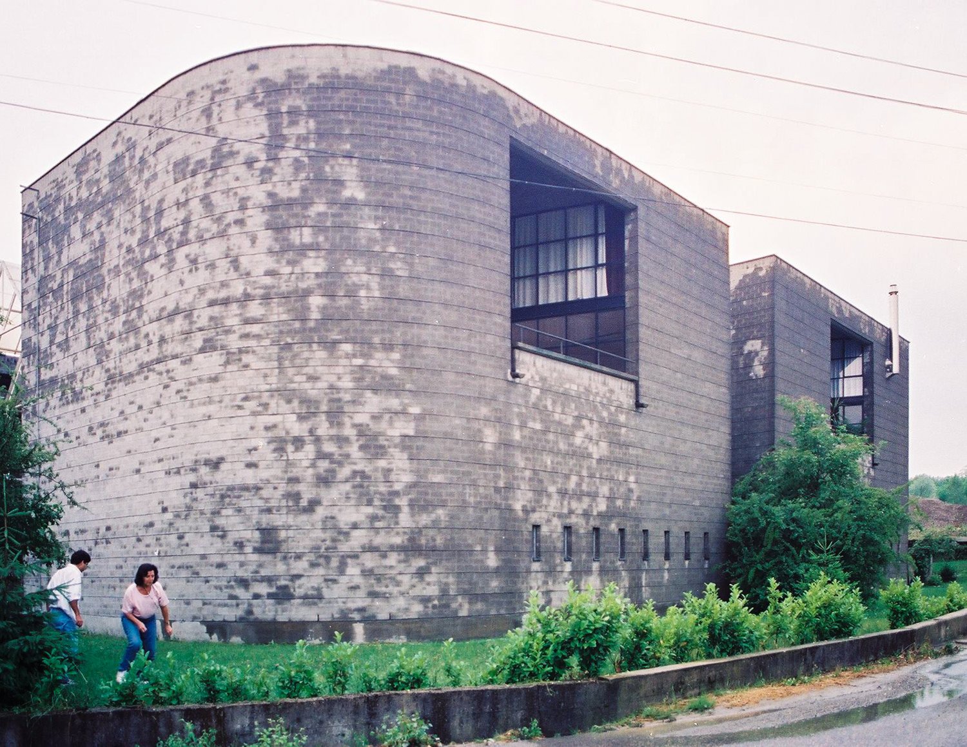
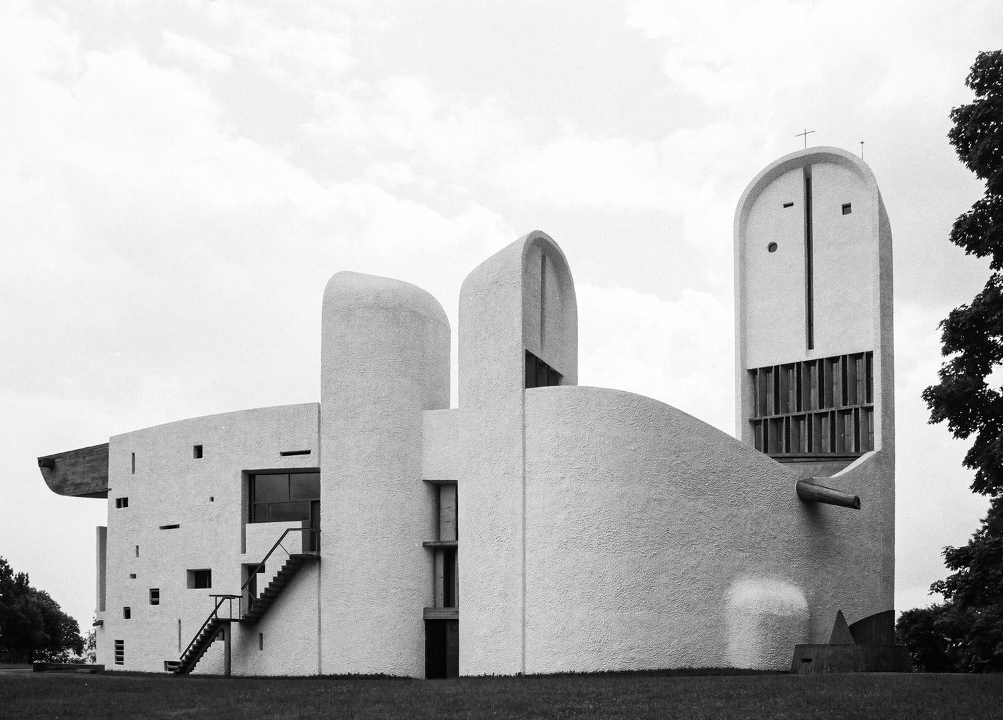
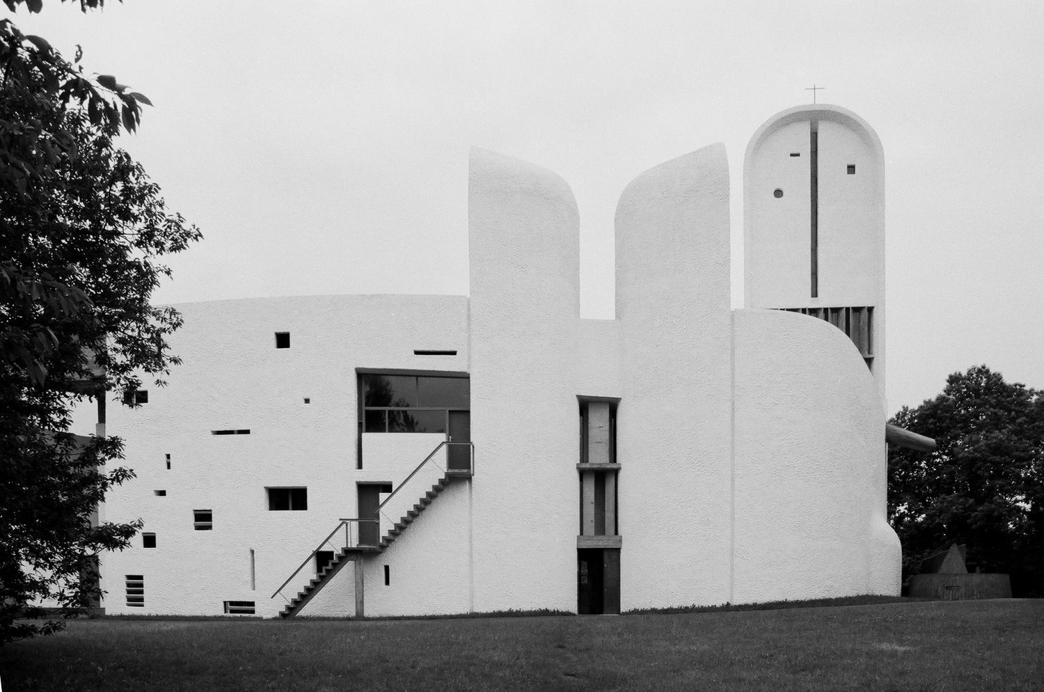
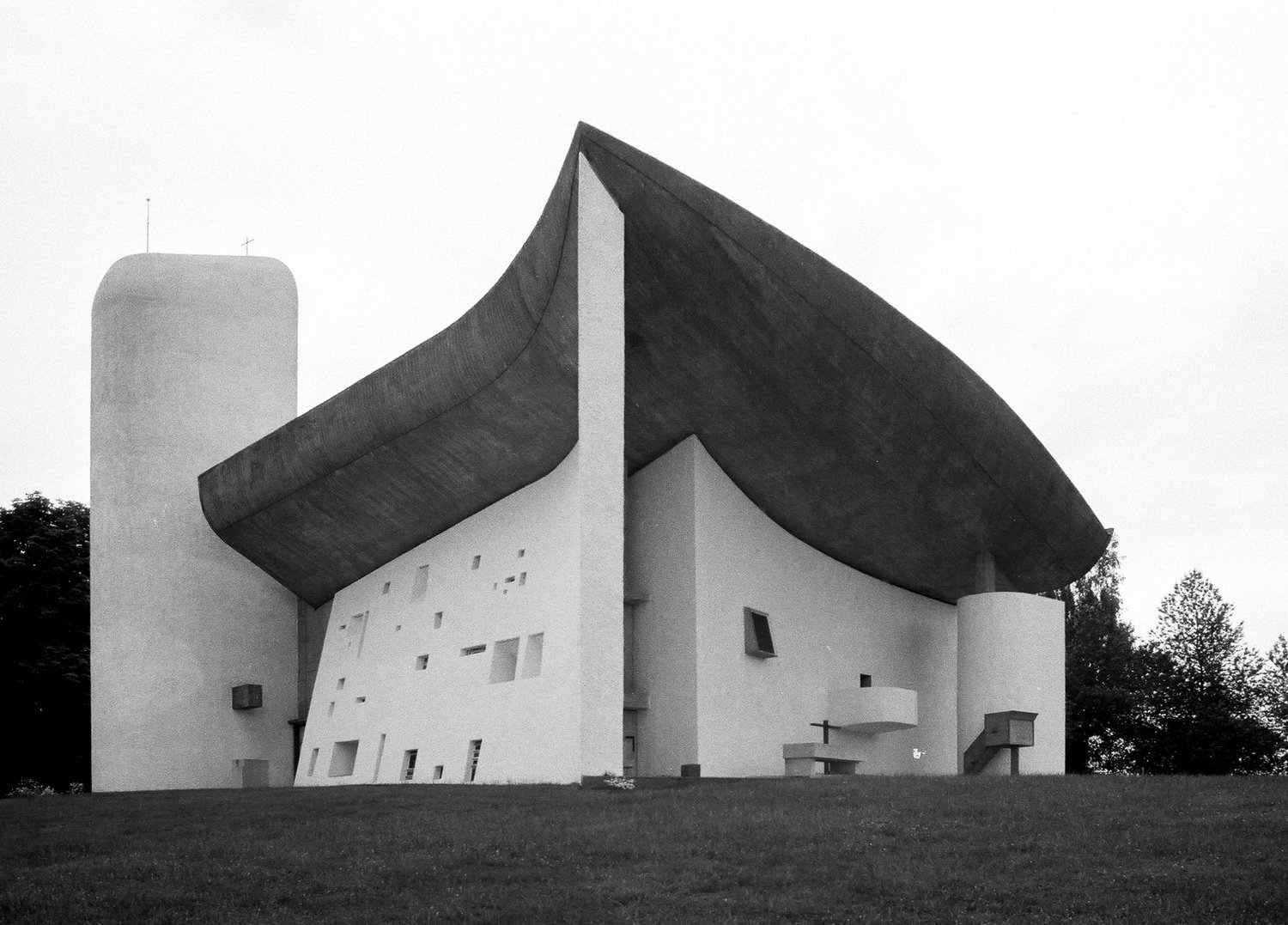
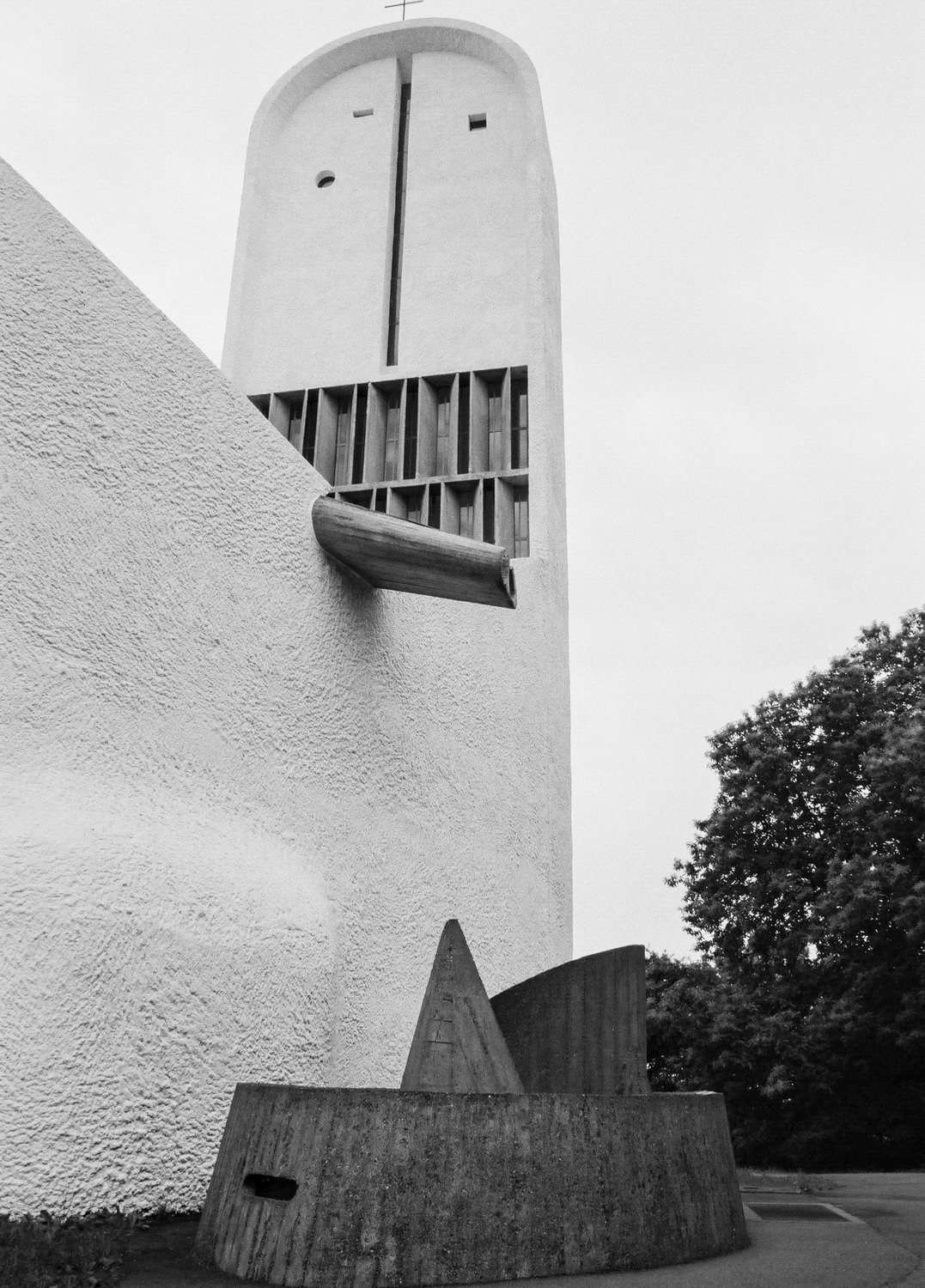
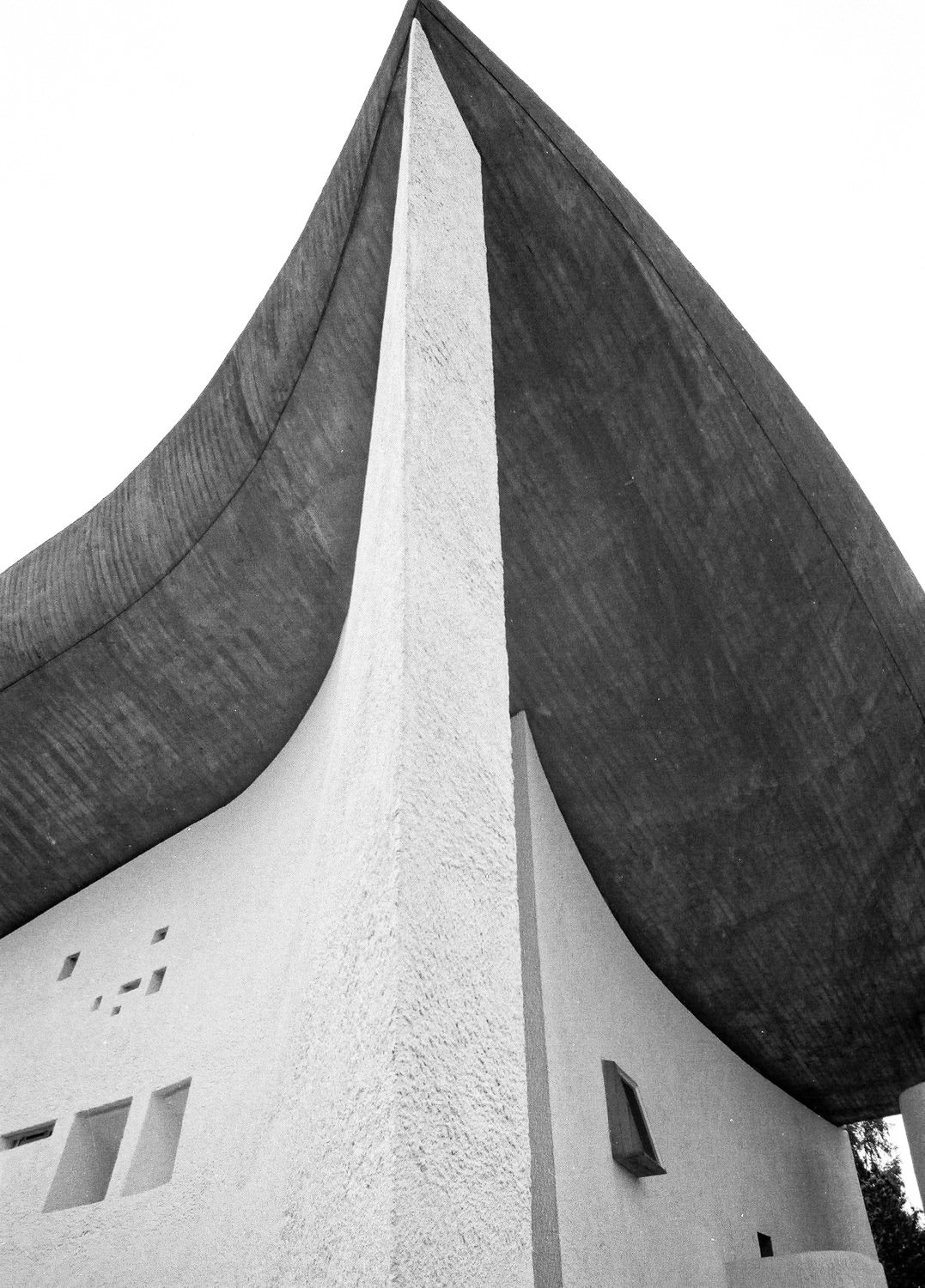
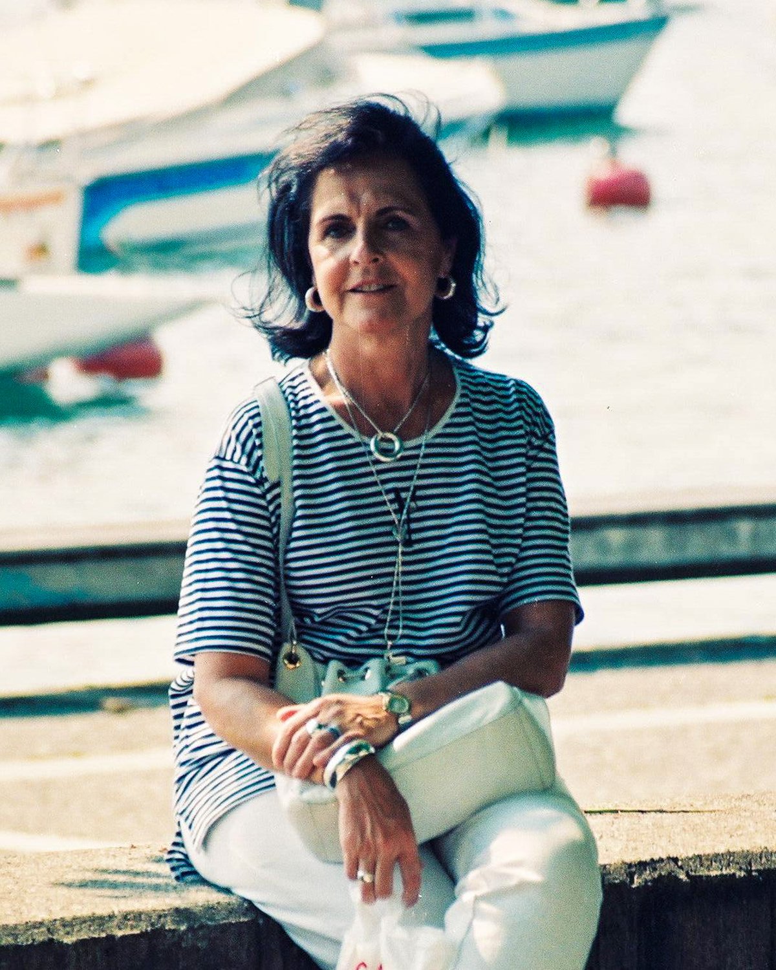
AIA Los Angeles, Architectural Photography Award
I’m honored to have received this award from the AIA Los Angeles, and even more to receive it from the hands of “the” Matthew Rolston
Park Here, by Luis Ayala
Halbert-Walling Research Center
For architects, it is always special to visit buildings we've worked on, especially those that are built remotely or far away from you. This is the case with the Halbert Walling Research Center that I had the pleasure to help design while with Perkins & Will. Honestly, someone else started the design, and I joined the team later. Still, I have vivid memories of sketching it on tracing paper, 3D modeling it, and following up with the team building it.
Since it's located in Abilene, TX, far away from where I live, I've never had the chance to visit the site during construction. When finished, I saw it in photographs, but never live.
Last December, for reasons that are foreign to this story, I needed to go to Abilene. Afraid of defrauding my expectations and with a camera in hand, I went to pay a visit to this old friend. While walking around it, memories of the numerous meetings we had, people adding ideas, teams collaborating came to mind. It always amazes me the amount of effort that so many people dedicate to a project, all pursuing the same goal.
This is why I love what I do.
It is not only the building as the final product or experiencing its spaces. But the process, the passion, and care the design team pours into it. It is a long and arduous labor of love, an immensely gratifying labor of love.
Seeing it in person for the first time felt good. It has a strong presence, sits nicely on the campus, and knows how to pose for the camera. What do you think?
Conferencia Episcopal Paraguaya - CEP
This is the Conferencia Episcopal Paraguaya or CEP, in Asuncion, designed by my brother from a different mother, Sergio Ruggeri, with Nicolas Berger, and Giacomo Favilli. The program of the building is for Bishops, from different cities of the country, who periodically meet here to lead the Catholic Church in Paraguay. I think it is essential to start mentioning the program of this building to understand the adequate austerity of the design. The building correctly responds to the climatic conditions in Asuncion, protecting users from the extreme heat and direct solar exposure, creating public shaded spaces, connected directly to the heavily wooded park next to the site. Corridors are single loaded, open but covered, leading to offices or meeting rooms that are air-conditioned, but on the hot day I visited, users preferred cross-ventilation instead. Although obvious, this is NOT a glass building solving the climatic comfort problem with more air conditioners and mediocrity. THIS is how a building in humid tropical climates should be designed.
The site has an interesting topography that allowed the architects to play with different heights. The street entrance is at a lower level, which is more intimate, reserved for clerks and bishops. The level above is public, connected to the park next to it, and leading to promenades over vegetated roofs that reveal intimate courtyards below. The two floors above host the dormitory, dining, library, and a chapel. The material palette is austere and local. Ceramic brise-soleils made from bricks, exposed concrete for the structure, sandstone on floors, and painted extrusion metals. I loved the contrast of the pristine hanging-stair-boxes provides against the rough finishes next to them.
On a personal note, Sergio Ruggeri and I went to school together, pre-school to high school. Then both went to architecture school, and in 96, we did a year of study abroad in Venice. We graduated around the same time and had similar professional experiences, joining other practices, then starting our own, later migrating to other countries, Italy, in his case, Texas, in mine. :-) We were and are very close, despite living in different corners of the world. When in school, we were always together. At lunch at his house, his mom and dad will always have a place for me at the table, and God, the meals this Italian family cooked!
Photographing his building, was very rewarding. He and I next to each other again, citing references: Eladio Dieste; Villanova Artigas; Le Corbusier, remembering our trips together, and how they influenced us in different and similar ways. To photograph architecture is to assimilate what we see, to capture the essence, so every image is revealing something. It is a slow process, but in this case, on purpose, I made it even slower, so I can spend more time with my friend.
Congratulations Sergio, Nicolas and Giacomo, this is a fantastic project.
Arapytu House, by Joseto Cubilla
This is a house that I photographed back in February, that my dear friend Joseto Cubilla designed. He named it Arapytu that in Guarani translates to atmosphere.
Although I was born in Paraguay and studied our native language in school, I can't say that I understand it, nor that I speak Guarani, something that I profoundly regret. So I asked Joseto what the meaning of Arapytu is, and he explains that like all languages, although it translates as atmosphere, there's a little more to it. The word Ara, also means day, space, and weather. Pytu means breath but also dark. For the native guaranies, Arapytu is the ideal space to be, where there's light, but there is also shade. You see, the weather in Paraguay is 360 days of heat and five days of even more heat. So guaranies understood that they have to use shade as a mechanism to cope with extreme temperatures.
Joseto uses this principle to design this house. It is located in Surubi'i, an area 30 minutes away from the capital, Asuncion, with lush vegetation, an enormous variety of birds, and even monkeys that were very curious about our visit. He respects the presence of existing trees and locates the footprint in the spaces between them; some of them are even wrapped around the built environment, creating courtyards.
The material palette is straightforward, concrete slabs, brick walls, and wooden load-bearing columns. Natural stone on the floors and floor-to-slab windows opening to the majestic views of the surrounding nature.
Reflecting on the experience of inhabiting these spaces, although my stay was brief, it was clear that the boundaries between interior and exterior were blurred; at all times, I felt I was outside yet protected. It was a hot and humid day, but it felt fresh under the shade. The constant sound of birds and cicadas lull your senses, providing that hammock with hypnotic powers, as if living in nature under the magical space guaranies preferred, Arapytu.
Luis Ayala, AIA, chosen as the recipient of AIAH’s 2020 Ben Brewer Young Architect Award
I'm truly honored to receive this award; it means the world to me. To think that I moved to this city twelve years ago without knowing a soul in the architecture community but felt welcomed and nurtured by this incredible group of people.
Today, I want to thank everyone that believed and encouraged me to push forward always, especially to those that helped me with the submission of this award by writing letters of recommendation, wordsmithing, and editing. To my clients, Mark Escamilla and Patrick Brown, not only to let me design their buildings but to put so much trust in our efforts. To Frank Kelly, who brought me to Houston and has been a supporter since then. My friends, partners, and co-workers that wrote heartwarming letters, Stephanie Wherry, Taryn Kinney, Kimberly Hickson, Trey Laird, Laura Sachtleben, and Solano Benitez. To my friends Gustavo Ayala and Raul Pinol, who spent endless nights editing, refining, and polishing what goes behind preparing a submission like this one.
And lastly, to my family, for supporting me always, no matter how crazy the ideas, like leaving a comfortable life in Paraguay and starting a new one from scratch in Houston.
From AIA Houston:
Congratulations to Luis Ayala, AIA, chosen as the recipient of AIAH’s 2020 Ben Brewer Young Architect Award. Named in honor of Ben Brewer, FAIA, for distinguished service to the profession and his significant influence on young professionals. This Award recognizes excellence in ability, exceptional work, and significant contributions to the practice of architecture. The Award is given for exceptional work and general excellence in the practice of architecture. The jury considered contributions to team activities as well as individual efforts in its evaluative process. The Award recognizes accomplishment rather than promise alone.
Texas A&M Biocontainment Research Facility
When photographing this one, a week before the construction finished, a man with a hard hat and safety vest walks up to me, asking what I was doing. I could sense that he had an accent, similar to mine, so I replied, "hablas Español?" Smiling, he said, "pues claro!" I read the name tag on his vest, and for the sake of this story, I'll have the delicacy to camouflage his last name, as Jorge Drexler with "pongamos que hablo de Martinez"
And just like that, we switched to Spanish and started talking, as if we were brothers from a different life. "So, what are you doing with that big camera?" he asked. I was one of the architects that designed this building, I said. He looks at me up and down, and sees a regular guy wearing shorts and a T-shirt, "YOU, are the architect of THIS building?" he asked. And laughing, understanding the tone I explained to him that this was an effort of a lot of people, complex buildings as this one are impossible to tackle by one person, but that yes, I was part of the Perkins+Will team, a while back.
So it was just fair to ask what his role was. "I'm the janitor," he replied with a firm and robust voice. "I was on this site from day one, taking care that the job-site is always clean and pristine. I didn't miss a single day of the 18 months of construction, and I'm happy to report we didn't have a single accident." "I was also the janitor on the building next door that we finished two years ago. Were you the architect of that one too?" And chuckling, I replied, no, only this one. When knowing that, I realized that for an unfinished building, it was unusually clean; not a single piece of paper or debris was lying on the ground. I commented that, and proudly he answered, "gracias, muchas gracias" At that moment, I realized that since I worked on this project, this was the first time I came back to the site after the groundbreaking. I didn't have the chance to visit, and due to the nature of the Bio containment program, I probably would never have the opportunity to walk inside. Coincidentally he asked, "have you seen the interiors; it's almost finished." The ear-to-ear grin on my face anticipated his next words. "Do you want to come inside?" Martinez said.
Martinez opens the doors, we walked inside, and my reaction was just silence. It was Saturday, October 12 of last year, and people that are close to me know what I was going through those days. I made the trip to College Station by myself, I needed some time to think, and two hours of driving and visiting this building seemed like good therapy. I've seen photos of this space, and of course, I knew it well since I drew the first sketches on a blank piece of paper. But experiencing this space finished, was deeply emotional. I had the fortune of working with Matt Richardson and Sanja Zilic on this project; this was the first project we did together and quickly developed a strong friendship. The three of us were in charge of designing, modeling, documenting, and detailing what you see in these images. Matt and Sanja are immensely talented young designers and are as strong as rocks fighting to keep the design intent unaltered. All these memories flashed back when Martinez showed me the building. "Do you know that in this building, researchers are going to find the cure to diseases like Zika, Dengue, Anthrax, Ebola?" and he continued "and that there are only two buildings in the country like this, where students can work with researches side by side?".
Martinez continues to give me the tour, while I was touching every surface, looking with my hands. He knew the building intimately; he shared stories of the construction process articulating with his hands while he talked. His callous hands, rough and coarse, revealed his hard-working past. He was talking fast, excited, moving through spaces swiftly, "this is the reception, the training room, and the break room." At one moment, he stops his pace abruptly and says, "Luis, I worked on many buildings these past twenty-five years, and let me tell you, this is a good one."
An hour before we were strangers, and now his generous words hit me profoundly. I thanked him at the moment, but it took me a while to appreciate his gift. Since I lack the talent that Drexler has with words, I'd borrow his again and reply to Martinez "Creo que sabes que el regalo que me hiciste, me alegró la vida entera"
I walked out of that building with everything that I learned while designing it, these images on my camera, two friends that I'll cherish for life, and the words of the best critic an architect can aspire: Martinez.
Misk School project wins AIA Design Award
Celebration!
The Misk School project won the AIA Design Award in Orange County, California!
The American Institute of Architects, every year celebrates thoughtful architecture and recognizes architects who envision a place of purpose for our local, regional, national and international communities.
The project in Riyadh, Saudi Arabia, is a joint collaboration of Gensler’s Newport Beach and Houston offices with team members from Denver and Abu Dhabi also, an international team for a fantastic project. I’m very proud to have helped as the Design Director and Designer on this one with the help of an amazingly-talented-dream-team.
Salud!
Architectural Photography workshop with AIA Houston
Architectural Photography workshop with the AIA Houston
Read More2thirds, photography show at THINGZ art gallery
2thirds
THE WORK OF LUIS AYALA
September 29th, 2018 — December 29th, 2018
Opening Reception: SATURDAY, SEPTEMBER 29th, 2018 | 6-9P
This collection explores the medium of drone photography using the rule of two-thirds as a basic composition technique and the visceral human fascination with flying. The work showcases natural and man-made landscapes in diverse places throughout the globe showing its differences and similarities. Each image is loaded with rich stories of its inhabitants, cultures, languages and the adventures lived by the artist getting to these remote places.
I hope to see you there!
Recorte y Pegue, Neine con el Kevin Johansen
El proceso creativo es algo que siempre me intriga.
De donde salen las ideas?
Qué es lo que genera ese impulso en el creativo de "hacer" algo?
Cómo se convierten las ideas en dibujos, objetos, edificios, melodías?
Incluso yendo más allá, cómo es el proceso creativo colectivo, cuando trabajamos en grupo?
Hace muchas lunas atrás, tuve la inmensa alegría de compartir mi formación con el grupo de personas más disparejas y disparatadas que podamos imaginar, tremendamente divertidos y unidos por una profunda amistad y hermandad. La 90 del San José. Cuando terminamos el colegio, el abanico de oportunidades se expande. En nuestro grupete tenemos un rango de extremos. Algunos, locos por el fútbol, otros, legisladores. Líderes de medios de comunicación, empresarios, abogados, médicos, arquitectos y tambien musicos. Y qué músicos! La 90 genera nada mas que a DELIVERANS con Francois, Ambere, Neine y el queridisimo Laucha.
Cada vez que nos juntamos, primaveras de por medio, existe un tema con Neine y Ambere que es constante. El proceso creativo. Crear música y arquitectura. Las tremendas similitudes entre ambos campos.
Esta tarde, de la nada, con el Neine le dimos al botón de PLAY continuando la conversa. Levantando mi mandíbula del piso, le pido que repita lo que me acaba de decir porque me pareció oír algo increíble. Esta lanzando un “single” de su creación con el Kevin. Si, el mismo, Kevin Johansen, el de “anoche soñé contigo”, tres veces nominado para el Grammy. Coincidencias de la vida, Kevin se hospeda en el hotel del Neine, este le ofrece conocer la “salita del fondo” (espacio de reducido tamaño en el estacionamiento de un hotel en pleno Villa Morra donde se cocina la mejor música guaraní actual), guitarra, microfono, REC, magia. Como todo lo mejor de esta vida, de la nada.
Desde las húmedas planicies de Texas, subido en mi banquito, aplaudiendo sin parar, standing ovation, felicidades mi querido Neneco!
Recorte y Pegue.
Texas Society of Architects, 2017 Honors Awards
Thanks TSA, I'm truly honored by this recognition.
The Texas Society of Architects announces our 2017 Honor Award winners. These awards recognize exceptional members, firms, individuals, and organizations for outstanding achievements in support of the profession of architecture, the built environment, and quality of life in Texas. Recipients will be recognized at various events during our 78th Annual Convention and Design Expo, happening on November 9–11 in Austin. Congratulations to all our honorees!
The Journey of the Fire Ant
"El viaje de la Hormiga Colorada" is the title of a lecture we'll be giving in Asuncion, Paraguay on August 10 of 2017. Originally from Paraguay and Brazil, the fire ant made it to Texas on a wooden ship, hidden as a stowaway among nursery plants. The ship left Asuncion, landed first in Mobile, Alabama with its final destination at the port of Houston. After successfully entering the country illegally, they made their fame as one of the most feisty and relentless species almost impossible to irradicate or to be deported.
The strange relationship between these insects and the way architects design buildings will be discussed with architecture students at the Catholic University in Asuncion.
As always, we thanks our Alma Mater for their continued support and we're excited to see you there soon.
Emancipation Park in Houston
Last week, Emancipation Park in Houston's third ward was re-opened. It was a day of joy and festivity coinciding with "Juneteenth" which is the oldest known celebration commemorating the ending of slavery in the United States.
Designed by Perkins+Will, lead by Phil Freelon, FAIA, he wrote: "Visitors to Emancipation Park encounter a variety of experiences as they enter and move through an interwoven tapestry of buildings and landscape. In addition to the Park’s recreation offerings, there are multiple cultural and historic elements in the design, some direct and visible, and others more nuanced."
We were asked by Perkins+Will to document with our photographs this important date in Houston's history.
Photos by Mariella and Luis Ayala.
